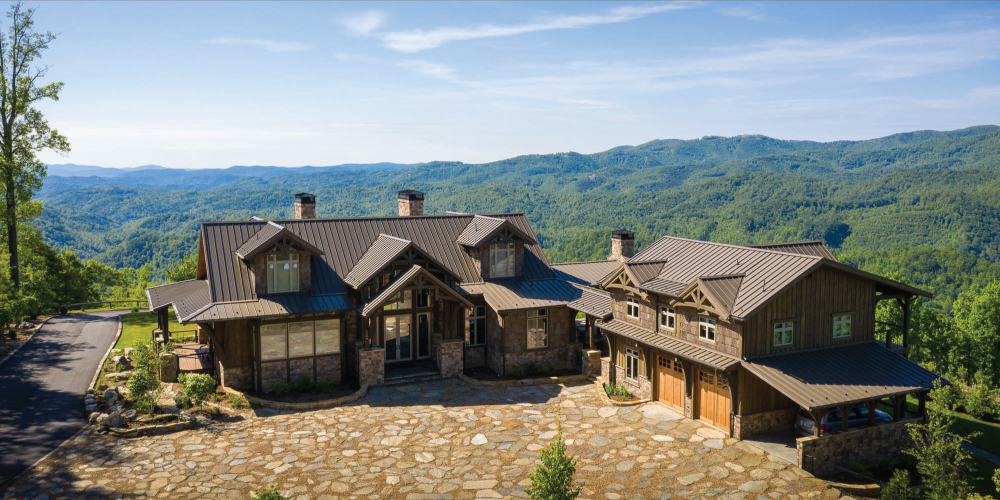Imagine waking up to the crisp mountain air or the joy of spending your evenings by a crackling fire. If you’ve been dreaming of a mountain lodge getaway, your dream starts with a meticulously designed house plan.
House plans become the foundation for building any custom home. They guide your builders and help you bring in details that make your new home uniquely designed for your family and lifestyle.
If you want to make your mountain lodge dreams a reality, take a few minutes to learn about house plans and their essential role in custom home construction. Discover the key elements of a house plan that make your mountain retreat a truly exceptional place.
What’s Included With House Plans?
Once you’ve decided to build a mountain retreat, you get to enjoy the exciting process of designing your house plans. Before you get overwhelmed by blueprints and technical jargon, let’s break down the elements that will go into your house plans.
Floorplans
Many people start designing their dream mountain lodges by creating a floor plan. The floor plan offers a bird’s-eye view of each level, showing the layout of rooms, hallways, staircases, and doorways. It can help you visualize how the spaces will connect and flow. The floor plan can also be very helpful in considering furniture placement and traffic patterns.
Exterior Elevations
Exterior elevations will help you ensure your home has plenty of curb appeal. These detailed drawings show the different sides of your mountain lodge, capturing each angle’s style and essential architectural elements. Little details come to life in the exterior elevations, and it’s an excellent place to cement your home’s style.
Roof Layout
You probably don’t think much about the roof of your dream home, but it’s a critical aspect of the house plans. Your roof is responsible for weathering the elements and plays a big role in the overall look of your home. The roof layout will have details of the roof’s pitch and shape and where there will be skylights or dormers.
Building Sections
Building sections help you understand how the home comes together. They provide detailed cross-sections of walls, floors, and ceilings. You’ll see the placement of insulation, beams, and critical structural elements. It can help visualize how one floor will interact with another. It’s also great for seeing how arches, beams, and other details will work inside the room.
Electrical Plans
Where do you want to watch television for the next big game? Do you plan on using a lot of appliances in your dream kitchen? Are there enough outlets for everyone’s chargers? It’s all in the electrical plans. These detailed diagrams outline the location of outlets, switches, light fixtures, and the wiring for your home entertainment system. You might want a rustic retreat, but you’ll also want wiring for modern living.
Construction Notes & Details
The construction notes and details will outline specific materials and specs for doors, windows, flooring, and more. It might detail the wood used in beams or the stone you want for your fireplace. These details ensure your vision translates from paper into reality.
Your house plans are a roadmap to your new home. They tell the builder your mountain escape’s layout, size, and design. You won’t have to take all this technical work on yourself, though. Your custom home builder will create your house plans based on your desired aesthetic, budget, and goals.
Let VPC Builders Bring It All Together
A mountain lodge can be your family’s forever home or a peaceful retreat ready to welcome generations. But designing a custom home can feel like climbing a mountain itself. You need the right builder partners to help make the process smoother (and maybe even more fun).
Building a custom home, especially a mountain retreat, requires special expertise. VPC Builders brings a wealth of experience in creating stunning mountain lodges. Our design team works closely with you to understand your vision for your new home and creates house plans that take every detail into account.
You dream. We’ll handle the details. Contact VPC Builders today to start planning your dream mountain escape.

