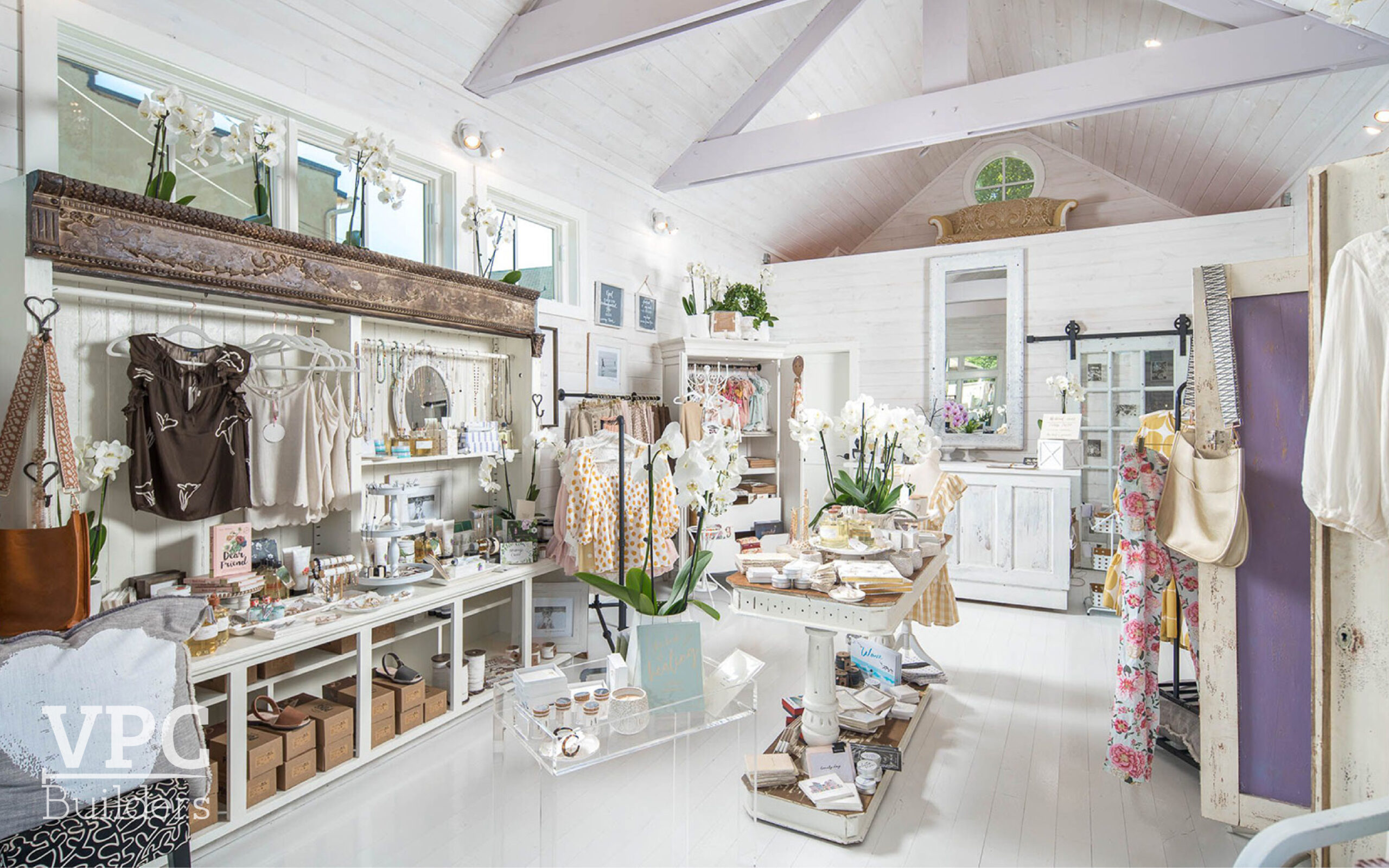A physical space is a powerful sales tool—more influential than advertising, more persistent than your best salesperson, and working 24/7 to either attract or repel potential customers. The difference between retail spaces that drive sales and those that struggle often comes down to strategic decisions made in retail construction.
Modern retail construction goes beyond creating attractive spaces. It’s about understanding consumer psychology, optimizing traffic patterns, and creating environments that not only showcase products but actively encourage purchasing decisions.
Want to talk to a certified professional in retail construction? VPC Builders is here to help.
TALK TO YOUR LOCAL RETAIL CONSTRUCTION EXPERTS
The Science of Foot Traffic Flow
Understanding effective store layout begins by understanding how people move through a space. Customer movement through retail spaces follows predictable patterns that savvy retailers can influence through strategic design choices. Understanding these patterns during the construction phase allows you to maximize the sales potential of every square foot.
You’ll also want to give special consideration to the decompression zone, which is the first 5-15 feet inside your entrance. This space is crucial real estate where customers transition from an outdoor mindset to shopping mode. The decompression zone should never contain critical merchandise or promotional materials, as customers are still adjusting to the store and will rarely notice items placed here.
In most retail environments (at least, the North American ones), traffic flow naturally moves counterclockwise, following deeply ingrained cultural patterns. Positioning high-margin items along the right wall and using strategic displays to guide customers through this natural flow increases exposure to profitable merchandise.
Strategic Construction Elements That Guide Traffic:
- Flooring transitions subtly direct customer movement while defining different retail zones
- Ceiling height variations create psychological boundaries that influence browsing behavior and dwell time
- Strategic column placement guides traffic flow while creating natural stopping points for displays
Sight lines throughout the space should be carefully planned during construction. Customers need clear views of exit points for psychological comfort, while strategic sight line blocks create intimate shopping zones that encourage closer product examination.
The back third of retail spaces traditionally receives minimal traffic, but thoughtful construction can transform these areas into destination zones. Elevated flooring, distinctive lighting, or architectural features draw customers deeper into the space where they encounter additional merchandise.
Storefront Appeal: Your 24/7 Sales Representative
Your storefront works around the clock to attract customers, so making construction decisions about facade design, window placement, and entrance configuration is critical to long-term success.
Window-to-wall ratios significantly impact both visibility and energy costs. Large windows create impressive product displays while providing natural light that reduces operating expenses. However, excessive glazing can create uncomfortable temperature conditions that drive customers away during extreme weather.
Entrance design influences customer comfort and accessibility while setting expectations about your brand. Recessed entrances create psychological comfort by providing shelter and transition space, while flush entrances maximize interior square footage (but may feel abrupt to approaching customers).
Building Brand Experience Through Architecture
Successful retail spaces create immersive brand experiences that differentiate businesses from competitors, both physical and online. Creating this sense of space requires construction decisions that support your specific brand identity while maintaining operational efficiency.
Architectural elements should reinforce brand personality through material choices, spatial proportions, and design details. Industrial materials and exposed systems support edgy, contemporary brands, while warm woods and traditional details align with heritage or artisanal brands.
Acoustic design profoundly impacts customer experience, yet is often overlooked during construction planning. Hard surfaces create energetic atmospheres suitable for youth-oriented retailers, while sound-absorbing materials support comfortable environments for luxury goods or extended browsing sessions.
Construction Elements That Build Brand Experience:
- Custom millwork creates unique focal points that can’t be replicated by competitors
- Integrated technology systems support modern retail operations while maintaining clean aesthetic lines
- Flexible architectural features allow seasonal reconfigurations without major renovation costs
Lighting infrastructure established during construction determines your ability to create different atmospheres throughout the day and seasons. Track systems provide maximum flexibility, while architectural lighting creates dramatic focal points that enhance product presentation.
The Psychology of Retail Environments
Understanding how physical environments influence purchasing decisions allows construction choices to actively support sales rather than simply building a space to house merchandise.
Color psychology influences customer mood and purchasing behavior. Warm colors tend to encourage impulsive purchases and create intimate shopping experiences, while cool colors may support rational decision-making for high-consideration purchases.
Ceiling height also affects customer behavior in predictable ways. Higher ceilings promote abstract thinking and browsing, suitable for creative or luxury retailers. Lower ceilings, on the other hand, encourage detailed examination and are ideal for stores selling practical items where comparison shopping is important.
Psychological Construction Considerations:
- Natural light exposure increases customer comfort and perceived value of merchandise
- Strategic use of mirrors expands perceived space while allowing customers to visualize products
- Texture variations create tactile interest that encourages interaction with displays and merchandise
VPC Builders: Building Your Retail Success
The most successful retail spaces feel effortless to customers while working strategically behind the scenes to encourage sales. Through thoughtful construction that prioritizes customer experience, operational efficiency, and long-term flexibility, thoughtful retail construction can change everything for your business. You just need the right partner.
At VPC Builders, we understand that retail construction is ultimately about creating environments that drive success. We work alongside local retailers to understand their customer demographics, merchandise requirements, and operational needs. Through this time-tested, collaborative approach to retail construction, we build spaces that will perform in diverse markets for years to come.
Let’s build a retail experience like no other. Contact VPC Builders today.

