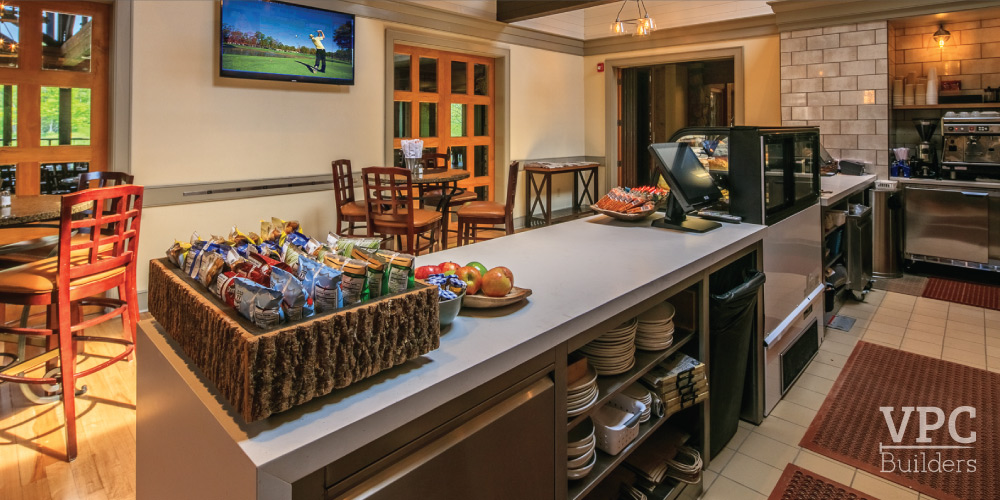Designing and building a restaurant is no simple task. It involves numerous moving pieces and intricate coordination to see the results you want in a reasonable timeframe. Fortunately, the Carolinas have a go-to resource for a job such as this: VPC Builders. With our expertise, the complicated processes of restaurant construction can be as easy as ABC.
Making the Most of Your Restaurant Construction Project
If you’re planning to build a new facility for your restaurant business, or if you’re finally pursuing those long-awaited renovations, you’re in luck. In this article, we break down some of the most critical aspects of restaurant construction — a primer on the basics of building your very own custom restaurant.
A: Ambiance in the Dining Room
When designing a new interior or renovating an outdated one, begin by considering the ambiance you want to capture. The atmosphere of the primary space (and, by extension, the customer experience) is dictated by several key factors:
Lighting — There are different kinds of lighting for various meals and moods. If yours is an upscale dinner destination, consider directional tungsten lighting. If it’s a lively breakfast joint, wide windows full of natural light may be a better choice. Some of the most successful spaces feature layered and adjustable lighting options for a more dynamic approach.
Acoustics — Sound balance, though subtle, plays a big role in the dining experience. The ideal approach is to sustain enough energy to feel lively, yet enough absorption to allow for one-on-one conversations. The way you structure the room, from furniture to ceilings to acoustic paneling, will help you fine-tune the noise.
Visuals — Visual elements — especially colors — can have a measurable impact on appetite, which can affect sales. Consider how different materials and decor interact with one another, such as exposed wood, cobblestone, and metal beams.
B: Back-of-House Functionality
Just as important as the customer experience is the functionality of your restaurant’s internal workings. In most cases, that means ensuring your back-of-house (or BOH) staff have the tools they need to succeed hour by hour, day after day. A well-designed BOH layout should include ample workspace for safe movement and transportation of food. A roomy kitchen is a happy kitchen!
The back-of-house space should include practical features for those who work there: slip-resistant flooring materials, ergonomic food-prep areas, and all the sinks you could ever want. These features are just as important for the safety of cooks as they are for the integrity of the food.
C: Compliance With Safety Codes
Speaking of safety, there are few commercial locations that face as much scrutiny as a restaurant. Regulations can vary from place to place, though there are certain rules that are universal. Restaurant construction comes with its own set of safety standards, and compliance must be a top priority throughout the process.
Here are a few common safety factors to keep an eye on:
Fire safety — Fires are more common in restaurants than virtually any other kind of commercial building. You’ll want to install comprehensive alarm systems, complete with detectors, sprinklers, and excess ventilation to minimize risks.
Accessibility — Compliance with ADA guidelines is more than a legality issue; it’s the right thing to do. You’ll need to incorporate accessible entrances, restrooms, and seating.
Health standards — There are reasons why you never see carpet flooring in a commercial dining room. Health code demands materials and layouts that meet sanitary requirements, which typically means non-porous surfaces and proper drainage. Ask your custom builder about ways to maintain aesthetics while ensuring thorough safety.
D: Durability in Design
Durability matters in all forms of commercial construction, and that’s especially true for restaurants. Your new facility should be designed to withstand the long-term wear and tear of heavy foot traffic. Selecting durable materials like ceramic tile, vinyl, and hardwood can ensure maximum durability with minimal maintenance. That means less work for your team and less money spent on repairs.
E: Ergonomics for Staff
Remember, your employees are the backbone of your business — if they stay healthy and happy, so will your restaurant. New construction is your chance to cultivate a workspace that inspires productivity, comfort, and morale. A skilled interior designer can help you upgrade every corner with ergonomic options. Here are a few key locations to consider:
Kitchen stations — Chefs, cooks, and other BOH workers may spend long hours stooped over the same countertop, so position appliances, prep surfaces, and dishwashing stations at proper heights to reduce physical strain.
Pathways — Design pathways to reduce bottlenecks wherever possible. It’s more comfortable for your customers, safer for your staff, and more sanitary for any food that comes through on a tray.
Break rooms — Finally, remember that recharging is an essential part of the work process. If your employees are working doubles, they’ll need a place to take a break during the mid-shift. Take time to design a thoughtful space that serves both their needs and yours.
VPC: Your Partner in Restaurant Construction
Every restaurant is unique. We should know — we’ve worked on our share of them! Whether yours is a hopping pizzeria, a sophisticated sit-down restaurant, or a mom-and-pop shop passed down through the family, VPC Builders can bring your vision for your space to life. We’ll guide you through every step of the process until you finally open your doors to share your dream with the world.
Let’s build something one-of-a-kind. Contact VPC Builders today.

