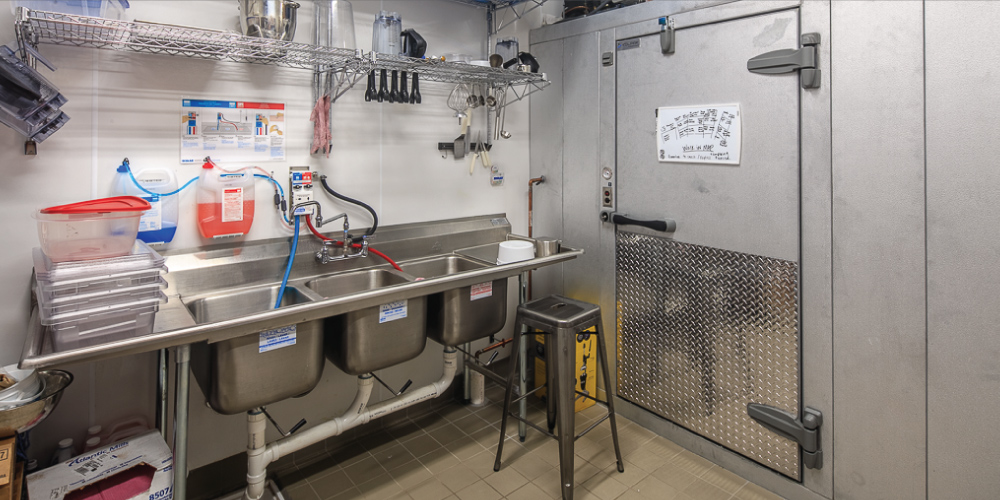Efficiency is a priority in every commercial kitchen out there, but it becomes more important than ever when your usable space is limited.
Not every commercial kitchen can have the good fortune of a large facility. Still, even a small commercial kitchen can make a lot of food (and a lot of money!) with the right design. In this blog post, we’ll review some of the possibilities for making the most of your kitchen space, even if it’s relatively small.
How to Make the Most of Your Kitchen Space
One of the major things to consider when planning out your kitchen is employing a custom builder with expertise in designing commercial kitchens. An experienced builder, like VPC Builders, will be able to guide you through all the best techniques for making the most of your kitchen space and maximizing your potential profits.
Here’s some of our best advice for small-space commercial kitchen design:
Plan the Layout with a Few Key Factors in Mind
There are a few essential factors to consider for any small-space commercial kitchen design. For the purposes of layout, we’ve narrowed them down to three. These are the things you’ll need to keep in mind before laying the groundwork:
Workflow
A kitchen is like a river: there’s a flow to how everything moves, including the people, the supplies, and the product. Based on the space you have available, no matter how limited, consider what that flow might look like. Is it a smooth transition from the fridge to the front counter, or does the process require more of a loop? The answer may be different for every kitchen.
Ergonomics
If there’s a single key ingredient to a successful commercial kitchen, it’s people. While human beings can be clunky and clumsy, a kitchen would be nothing without its cooks. That’s why it’s always a good idea to plan your space around the people who will use it. Consider ways to make your space more user-friendly, whether that looks like taller counters, thorough lighting, or special flooring.
Flexibility
A well-designed kitchen should be organic and adaptable. Whether that means easily-swappable menus, multi-purpose workstations, or something entirely different is for you to decide. Consider ways to lay out your space so that it will be more maneuverable for equipment, supplies, and people.
Select the Right Equipment to Optimize Efficiency
When it comes to small-space commercial kitchen design, every square inch counts. One of the best ways to tackle this limitation is through the things that tend to take up the most space: the equipment.
Commercial kitchens are generally filled to the brim with heavy machinery and specialized equipment: ovens, microwaves, fryers, fridges, coolers, stoves, and more. What if there were a way to reduce the amount of equipment while still retaining the functionality of a larger space?
The good news is there are multiple ways to reduce the space your equipment takes up. One of them is by investing in multi-purpose equipment. A combination oven, for example, can be used to roast, bake, or even steam various foods. Other elements, like counters, can include mini-fridges or cabinets underneath. Consider the use of movable equipment as well: a mobile cart covers a multitude of sins.
Carefully Plan Out Your Use of Storage Space
If there are three things every kitchen is guaranteed to have, it’s a floor, a ceiling, and walls. What does that mean for your small-space commercial kitchen design? Storage space, of course! With the right layout, equipment, and storage installations, you may be surprised by the serious amount of supplies that can be stored in a small kitchen.
Storage doesn’t just have to mean floor space; it can include vertical space as well. Consider installations that can help you utilize the empty space along the walls and ceiling of your facilities: hanging storage racks, wall-mounted shelves, and pot racks, to name a few.
As for your pantry, consider using adjustable shelving units, stackable containers, or any other way to maximize your vertical storage space. This kind of efficient storage can help you to drastically reduce clutter, freeing up more space and reducing the risk of workplace accidents. All it takes is a few well-placed installations.
Small-Space Commercial Kitchen Design with VPC Builders
Whether you’re creating your small-space commercial kitchen design from scratch or simply remodeling an older facility, it’s important to plan thoroughly before filling the space. Few things are more important to commercial success than efficiency, especially when space is limited. Still, with an experienced team of expert builders on your side, there’s so much that can be done to improve your space and maximize your profits.
If you’re in the market for professional help with your small-space commercial kitchen design, reach out to VPC Builders. We’ve got the team, the equipment, and the know-how to make your commercial kitchen shine, no matter the size.
Want to know more about space optimization in your kitchen? Contact VPC Builders today.

