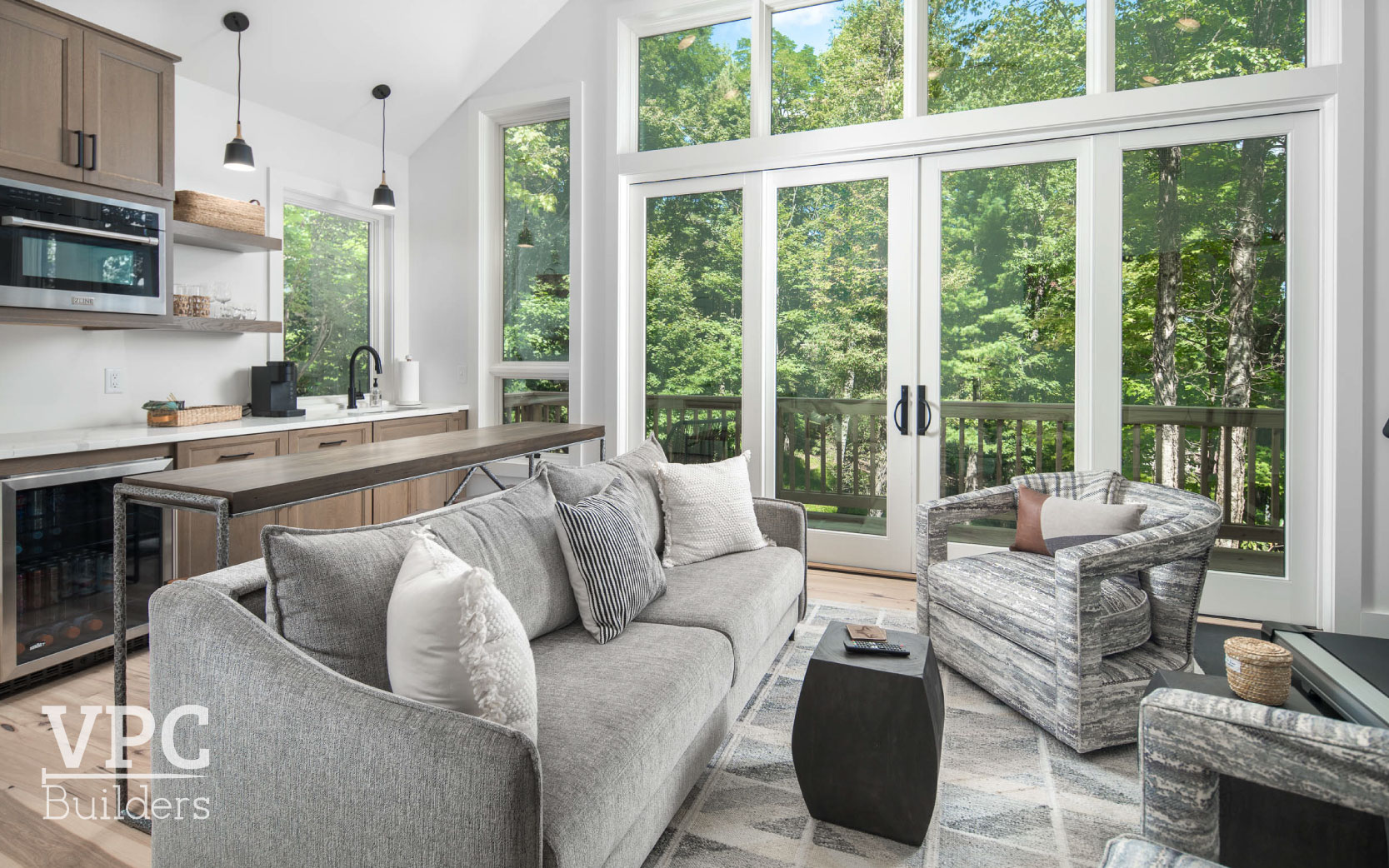We spend about 90% of our lives indoors. That makes light, air, sound, and materials part of daily health—not just décor. Indoor air can be two to five times more polluted than outdoor air, which means layout, materials, light, and ventilation directly affect how people feel and function.
Wellness-focused design is no longer a niche concept—it’s become mainstream. The WELL Building Standard, a popular performance standard for healthier spaces, is now widely used in homes, offices, clinics, and hotels.
Below are practical ways to use architecture for wellness—for homeowners who want calmer, healthier daily living and for business owners who want energized teams, memorable customer experiences, and repeat business.
Need an expert designer’s opinion? Contact VPC today.
Why VPC Builders Prioritizes Architecture for Wellness
Spaces are never “neutral.” A dim, stuffy room drains energy; a light-filled, well-ventilated room restores it. For families, wellness-forward design supports better sleep, lower stress, and connection. For businesses, it shows up in higher morale, better focus, and customer spaces people want to return to.
Natural Light: The Foundation of Wellness
Give people daylight and a view and you get more than a pretty room. Peer‑reviewed research shows that access to windows and natural light is linked to higher alertness, better visual comfort, and higher environmental satisfaction—along with lower physical fatigue and better mental well‑being.
Those well‑being gains can look like steadier energy and more consistent focus at work, which is why natural light belongs at the top of your design checklist.
For homes
- Locate living spaces and bedrooms to maximize southern exposure
- Add skylights or enlarge under-sized window openings in dark circulation zones
- Add glass panels or small windows over doors to let daylight travel farther into the room
For workplaces
- Prioritize light-filled collaboration zones; keep “heads-down” stations near controlled, glare-free light
- Use glass partitions and reflective finishes to “bounce” daylight deeper into the floorplate
- Plan shading and solar control so light is comfortable all day—not just bright at noon
In addition to the physical and emotional health benefits, designing around daylight is a wise choice for other reasons. By leveraging a natural source of warmth and illumination, you can reduce your reliance on artificial sources. It’s a more sustainable option for you, your wallet, and the planet, all at the same time.
Air Quality & Thermal Comfort
Poor indoor air quality (IAQ) is common and ventilation gaps and off-gassing finishes compound the problem. Since we spend most of our time indoors—and indoor air can be more polluted than outdoor air—design that reduces pollutants and moves in fresh air should be a priority.
Here’s where to start:
- Specify low- or zero-VOC paints, adhesives, and finishes
- Right-size HVAC with high-efficiency filtration and balanced fresh-air intake
- Use windows you can open, plus a mix of cozy nooks and open views
- Separate high-emission areas (copy/print rooms, kitchens) from quiet zones
Biophilic Design: Build Nature In
Biophilic design means creating spaces that reconnect people with nature.Using things like daylight, views, plants, and water, along with natural materials, colors, and patterns, can really transform a space and make it feel more inviting. When these features are included, people often experience better moods, reduced stress, and improved focus.
Biophilic design features include:
- Wood and stone finishes that infuse a space with natural textures
- Green walls or indoor gardens that create living focal points in a room
- Strategic floor plans that emphasize views of outdoor landscapes
For Carolina homeowners, this might mean orienting your custom home to frame a mountain view or designing a porch that transitions seamlessly into your backyard. For businesses, it could mean incorporating calming greenery in lobbies or patient waiting areas. Even a little bit can go a long way toward improving the atmosphere of your space.
Form & Flow: Design for How People Move
Spaces should be easy to move through. Tight hallways, sharp corners, and loud areas add stress. Simple, clear layouts help people relax and find their way.
Plan for flow
- Keep paths wide and easy to follow to avoid crowding
- Use rounded edges on cabinets and furniture so rooms feel softer
- Create clear zones: quiet spots for focus; separate areas for busy activity
- Add sound breaks where needed (bedrooms vs. living rooms; exam rooms vs. reception)
- Guide people with simple cues—changes in light, flooring, or ceiling height
For example, a wellness clinic might design soothing, private exam rooms separate from vibrant group areas. A family home, on the other hand, might use open-plan kitchens and living spaces to bring people together while maintaining quiet retreats for rest.
Build a Healthier Home or Workplace with VPC Builders
When wellness becomes a design principle—not an afterthought—you feel it: calmer mornings, better sleep, fewer headaches at work, and spaces customers linger in longer. That comfort translates into outcomes that matter—employee retention, customer satisfaction, and repeat business.
VPC Builders serves North Carolina’s High Country and the greater NC/SC/TN region—designing homes and workplaces that feel good to live and work in. From daylighting and material selection to mechanical systems and biophilic elements, our process is built on values, professionalism, and communication—so you always know what’s happening, who’s responsible, and what comes next.
Let’s design a space that feels as good as it looks. Contact VPC Builders today.

