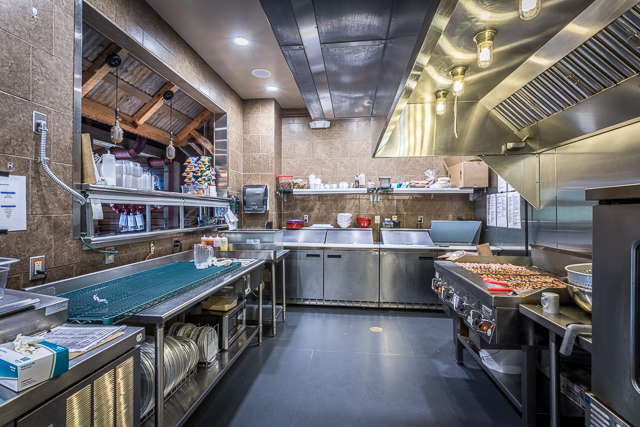Running a successful commercial kitchen is not just about the food — it’s about the safety of your staff and customers too. Safety starts with the design and construction of your state-of-the-art commercial kitchen.
From designated wash areas to smoke detectors, there’s a sizable list of crucial commercial kitchen requirements that should be checked off if you want a functional commercial kitchen.
Model Your Commercial Kitchen with VPC Builders
At VPC Builders, we’ve built and designed just about every kind of facility. We understand that each commercial kitchen is unique, and that’s why we work closely with our clients to design and build custom kitchens that meet their specific needs while prioritizing safety above all else.
Let’s take a closer look at the essential commercial kitchen requirements that every designer needs to know — and how an experienced custom builder can help make them a reality.
A Designated Wash Area
A designated wash area is a must-have in any commercial kitchen. This area should include a sink for hand-washing, as well as separate sinks for washing dishes, utensils, and produce.
Wash sinks are commonly made of stainless steel for easy cleaning and a sleek, chrome-like finish. A custom contractor like VPC Builders can work with you to design a wash area that meets your company’s needs, whether that means incorporating extra sinks or ensuring there is enough space for your kitchen staff to move around safely and efficiently.
A Clean Food-Prep Area
Next, a spotless food-prep area is crucial for preventing cross-contamination and ensuring the safety of your customers. This area should be separate from the wash area and include special equipment such as a built-in cutting board, large countertops, and ample storage for utensils and tools.
VPC Builders knows how to create the most optimal food-prep area for your location, including incorporating specific types of cutting boards or installing special cabinets to maximize your space.
Adequate Specialized Storage Spaces
In addition to storage for utensils and equipment in the food-prep area, every commercial kitchen should have adequate specialized storage spaces for ingredients and supplies. This includes dry storage for non-perishable items, cold storage for perishable items, and a freezer for frozen items.
A well-organized and ergonomic setup for your storage facilities is central to keeping your kitchen running as smoothly (and safely) as possible.
A Safe Cooking Area
The cooking area is where the magic happens, but it’s also where accidents can happen if proper safety measures aren’t in place. This area of your custom kitchen should include a commercial-grade stove and oven, as well as ample ventilation to remove smoke and heat.
A custom builder can help you design a cooking area that prioritizes safety while maintaining a sleek, modern look, whether that means incorporating multiple stovetops or custom equipment storage to ensure your chefs have what they need the moment they need it.
An Ergonomic Service Area
A safe and functional commercial kitchen should also include a well-planned service area to get the product to the customer. This area should consist of a serving counter, storage for dishes and utensils, and other equipment, depending on the needs of your establishment.
A well-designed service area improves your workflow and provides a clean and professional aesthetic.
Clear & Accessible Exits
No matter where you are in the country, commercial kitchen requirements dictate well-marked and easily-accessible exits. Kitchens of all kinds — but especially commercial ones — are places in which accidents can and do happen. In the event of an emergency, there’s nothing more crucial than clearly marked and easily navigable exit routes.
No matter what your current layout is, VPC Builders can re-create a structure where all exits satisfy legal requirements while improving the safety of your team.
Smoke Detectors & Fire Alarms
Of all the major commercial kitchen requirements, this may be the most important. Up-to-date smoke detectors and fire alarms are a non-negotiable for any kitchen — not just for legal reasons, but for personal safety as well. These sensors should be installed throughout the kitchen and be connected to a central monitoring system.
Trust your experienced custom builder, VPC Builders, to ensure you’re set up with the right fire safety system to keep your kitchen safe.
Your Lifeline for Commercial Kitchen Requirements
At VPC Builders, we have a wealth of experience and expertise that makes us the ideal team for any commercial building project. That means we can outfit your custom kitchen to meet the necessary commercial kitchen requirements — and look good at the same time!
Trust your custom kitchen build or remodel to the experts in building and design. Whatever the scope, VPC Builders is ready for the job.
Want to know more about commercial kitchen requirements? Contact VPC Builders today.

