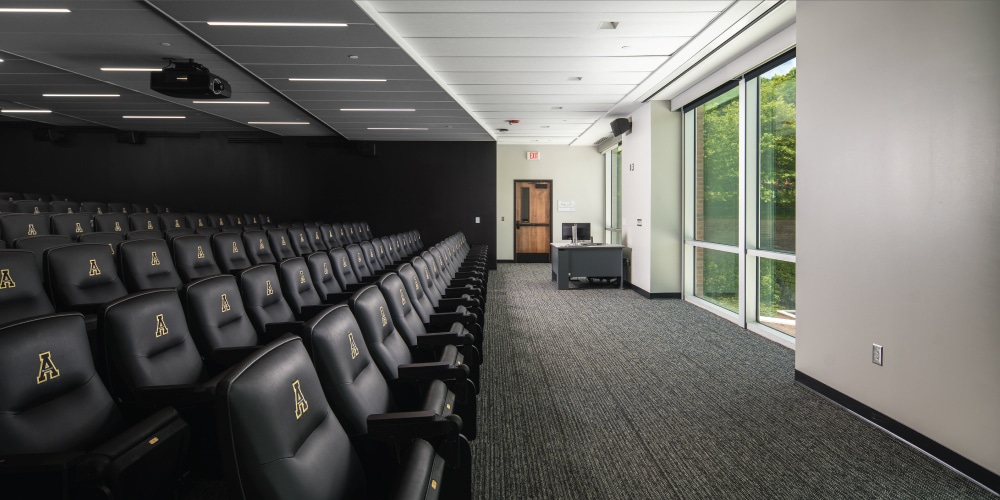Turning an idea into a beautiful, fully functioning business space is a complex process. A commercial building plan becomes a detailed roadmap for the journey. It’s a comprehensive document that outlines the entire construction process, from the initial concepts to the finished product. Whether you want to build a bustling restaurant, a state-of-the-art medical facility, or a modern office building, a detailed commercial building plan will become the cornerstone of your project.
Learn more about why commercial building plans are so important, and get a checklist of what they should include so you can confidently navigate the construction process and ensure your new commercial space has everything you need.
What Is a Commercial Building Plan?
A commercial building plan is a detailed document that outlines every aspect of the building process. It includes details about the project, like material specifications and architectural drawings. The plan is used to secure permits, coordinate with subcontractors, and manage the project’s budget and schedule.
The commercial building plan is more than just a document. Because it contains all the information about the project, it becomes a vital tool that keeps everyone on the same page, including you and your general contractor. It facilitates communication and minimizes surprises.
What’s Included in a Commercial Building Plan
A comprehensive commercial building plan will become the foundation of a successful construction project. Here’s a checklist to ensure your plan contains all the essential elements.
Project Overview
Be as detailed as possible in this section. Your details will help the builders and architects understand and translate your vision into the building design.
- Project Description
Briefly outline the intended purpose of the building. - Site Information
Include the address and any relevant details about the property and surrounding area. - Project Goals
Define your goals for the space, including its function, aesthetic, and specific needs or requirements.
Architectural Drawings
Include 3D renderings alongside traditional drawings. 3D visuals can make it easier to understand the final layout of the space.
- Site Plans
Include a scaled drawing showing the location of the building on the property, including parking areas, access points, and landscaping elements. - Floor Plans
Detailed floor plans for each level should show the layout of rooms, walls, doorways, and windows. - Elevations
Exterior elevations illustrate the building’s overall height, design style, and architectural details on each facade.
Engineering Specifications
While you don’t need in-depth technical knowledge, having a general understanding of these documents will allow you to ask informed questions and participate in discussions with your architect and engineers.
- Structural Engineering
Outline the building’s structural components, foundation type, and materials used. - Mechanical Engineering
Specify the HVAC system design, ensuring proper climate control for the building. - Electrical Engineering
Detail the electrical service capacity, wiring layout, and lighting needs for different areas of the space. - Plumbing Engineering
Outline the plumbing system design, including water supply, drainage, and fixture layout for restrooms and other areas.
Material Specifications
When selecting your materials, consider the overall aesthetic you want to achieve. Also, consider durability, maintenance requirements, and how the materials affect the space’s functions.
- Interior Finishes
Specify the types of flooring, wall coverings, ceiling materials, and finishes for different areas. - Exterior Finishes
Outline the building’s exterior materials, including roofing, siding, and any decorative elements. - Doors and Windows
Specify the types, styles, and materials for doors and windows used throughout the building.
Construction Schedule
There are always some surprises during a construction project. It’s best to be flexible and stay positive when the unexpected happens. However, having a detailed schedule keeps everyone accountable and can help the project progress smoothly.
- Project Phases
Break the construction process into distinct phases, such as foundation work, framing, interior finishes, and final inspection. - Timeline Estimates
Assign realistic timeframes for each phase of construction, taking potential lead times for materials and permits into account.
Budget
While budgets are estimates, they need to be realistic and factor in potential changes in the project. Your contingency plan provides a safety net for unforeseen circumstances.
- Construction Costs
Outline the estimated costs for materials, labor, equipment rentals, and permits. - Contingency Plans
Factor in a contingency fund to cover unexpected costs that may arise during construction.
Let’s Start Creating Your Commercial Building Plan Today
Contact VPC Builders oday for a free consultation, and let’s get crafting the perfect commercial building plan for your project. Our experienced team will guide you through the process, from concept to completion, ensuring a smooth and collaborative process.
With VPC Builders, you have a trusted partner to manage your project, no matter the size. Located in the heart of North Carolina’s mountain region, we’re ready to start building your dream commercial space.

